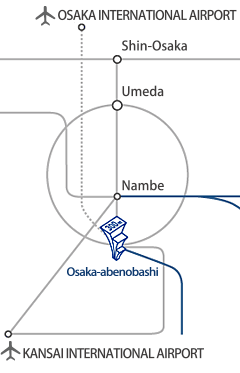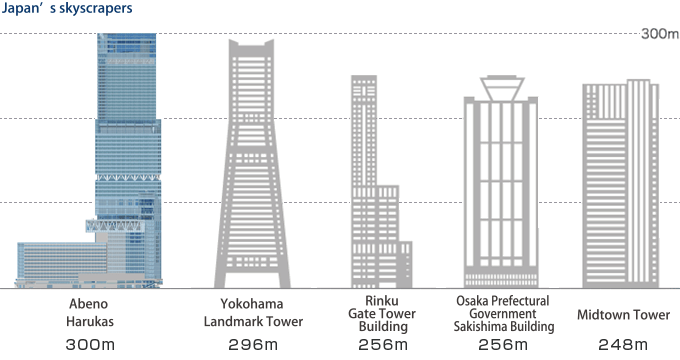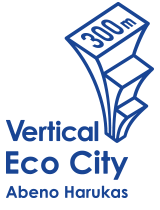| Building name |
Abeno Harukas |
| Planned location |
1-1-43 Abenosuji, Abeno-ku, Osaka |
| Building use |
Station, Department Store, Office, Hotel, Art Museum, Observatory |
| Building area |
Approximately 28,700m2 |
| Total floor space |
Approximately 306,000m2
(Tower building: Approximately 212,000m2) |
| Height |
300 meters above ground |
| Floors |
B5F·60F·P1F |
| Structure |
Steel frame-reinforced concrete, steel frame |
| Planned work period |
January 2010 through Spring 2014 |
| Proprietor |
KINTETSU CORPORATION |
| Design and Engineering |
TAKENAKA CORPORATION
- Exterior design Takenaka Corporation and Pelli Clarke Pelli Architects
- Landscape Studio On Site
- Lighting design Masahide Kakudate Lighting Architect & Associates, Inc.
- Sign design Hiromura Design Office
|
| Construction |
Takenaka Corporation/OKUMURA CORPORATION/Obayashi Corporation/Dai Nippon Construction/The Zenitaka Corporation
Consortium |



